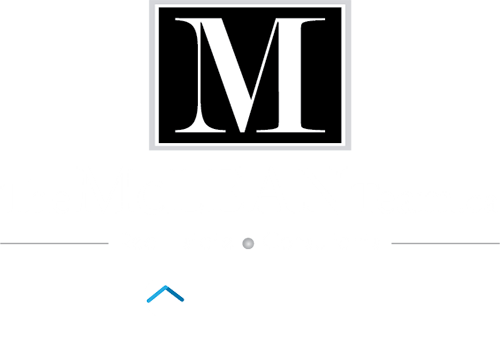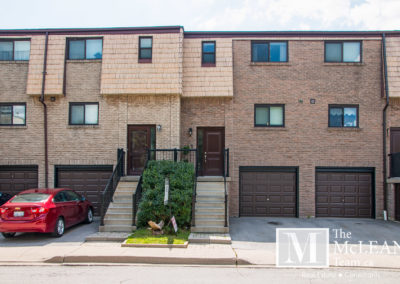
3 Bedroom(s)

2 Bathroom(s)
Details
MLS#: H4031802
Condo Fees: $370 Monthly
Square Feet: 1,188


Description
Fantastic 3 bedroom, 1.5 bath condo town in the highly coveted College Park neighbourhood! Freshly painted top to bottom, this fully updated unit with garage and private driveway, features a lovely entryway with ceramic tile flooring and wainscoting! The spacious open concept main floor with maple hardwood floors and gorgeous gourmet kitchen features a breakfast bar with beautiful limestone detail, quartz counter tops, stainless steel built-in oven & microwave, new cabinetry, modern farm house style sink, counter cooktop with stainless steel range hood, limestone backsplash and updated lighting! The living/dining areas are open and perfect for entertaining! Upstairs boasts 3 bedrooms, 1 of which is a large master with roomy double door mirrored closet, laminate flooring and a 4pc bathroom with ensuite privilege! The finished basement has new vinyl plank flooring, lots of storage, laundry room, 2 piece bath and walkout to private fully fenced backyard with stone patio!! Monthly condominium fee includes the cost of water, building insurance, common elements and exterior maintenance (grass cutting and snow removal). Additional updates include newer AC, roof, lighting and NEST Thermostat!! Close to everything, including schools, trails, Sheridan, shopping, highway access and more!
If you have any questions, give us a call! 1-905-529-7999
Book A Showing
Interested in viewing this property? Schedule a showing today!
Room Sizes
MAIN LEVEL
Foyer
Kitchen: 10’1″ x 11’5″
Living/Dining: 17’2″ x 21’0″
UPPER LEVEL
Master Bedroom: 10’3″ x 15’1″
4 pc Bathroom Ensuite Privilege
Bedroom: 10’11” x 8’5″
Bedroom: 8’4″ x 12’1″
LOWER LEVEL
2 pc Bathroom
Recreation Room: 11’6″ x 10’10”
Laundry Room
Utility

